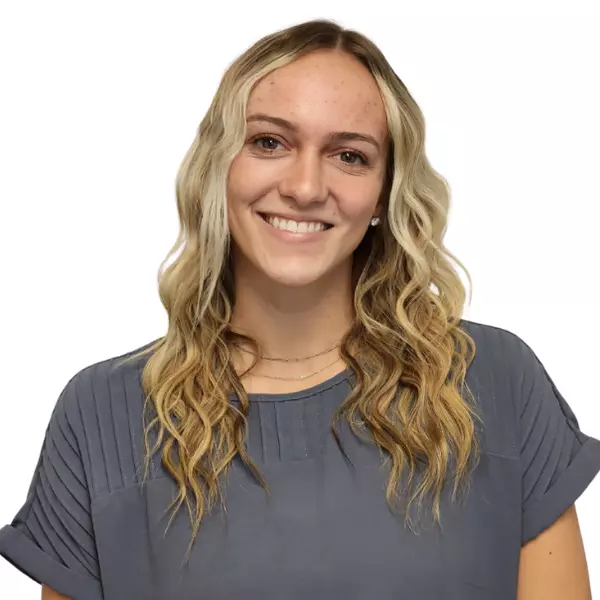For more information regarding the value of a property, please contact us for a free consultation.
988 RIDGELINE Drive Boyne City, MI 49712 8728
Want to know what your home might be worth? Contact us for a FREE valuation!

Our team is ready to help you sell your home for the highest possible price ASAP
Key Details
Sold Price $1,050,000
Property Type Single Family Home
Sub Type Single Family
Listing Status Sold
Purchase Type For Sale
Square Footage 2,015 sqft
Price per Sqft $521
Subdivision Mountain Club
MLS Listing ID 60382378
Sold Date 06/23/25
Style 2 Story
Bedrooms 4
Full Baths 3
Abv Grd Liv Area 2,015
Year Built 2000
Annual Tax Amount $7,080
Lot Size 1.300 Acres
Acres 1.3
Lot Dimensions 160 x 334 x 322 x 161
Property Sub-Type Single Family
Property Description
Ski & golf enthusiast? This is the home for you! Whether you're looking for a full-time residence or the perfect Up North getaway, this property has it all - breathtaking views of Deer Lake & the golf course, plus prime access to the backside of Boyne Mountain with shuttle service to the slopes, restaurants & all the resort amenities. This stunning ranch-style home features a fully finished walk-out lower level & is designed to take full advantage of its incredible setting. The open-concept layout centers around the beautiful custom stone fireplace plus soaring ceilings & walls of windows that flood the home with natural light & frame the gorgeous sunsets. Step outside to over 1,000 square feet of decking, ideal for morning coffee or evening cocktails with friends & family. The gourmet kitchen boasts abundant cabinet & counter space, a large island with seating plus a formal dining area. The luxurious primary suite offers deck access with picturesque views, along with a walk-in closet & a spa-like bath featuring double sinks, a walk-in shower & a soaking tub. A second main-floor bedroom with its own full bath offers added comfort & flexibility. The walk-out lower level continues to showcase those amazing views and opens to a covered patio. This level includes a spacious family room with fireplace, two additional bedrooms, a full bath & two oversized storage rooms that could be finished for additional sq footage. Additional highlights include first-floor laundry, an attached garage & thoughtful design throughout. Custom Landscaping 2020. Location, location! Just five minutes to downtown Boyne City & Lake Charlevoix, a short walk to the beach at Deer Lake with its restaurant & tiki bar, only 30 minutes to Charlevoix, Petoskey & I-75 for an easy commute. Plus, you're close to some of the best skiing in the Midwest at the Mountain, Boyne Highlands & Nubs Nob. Don't miss your chance to own a slice of Northern Michigan paradise - experience everything Boyne has to offer!
Location
State MI
County Charlevoix
Area Boyne Valley Twp (15002)
Rooms
Basement Finished
Interior
Interior Features DSL Available
Heating Forced Air
Cooling Ceiling Fan(s), Central A/C
Fireplaces Type Basement Fireplace, Gas Fireplace, Grt Rm Fireplace
Appliance Dishwasher, Dryer, Microwave, Range/Oven, Refrigerator, Washer
Exterior
Parking Features Attached Garage, Electric in Garage, Gar Door Opener, Side Loading Garage, Direct Access
Garage Spaces 2.0
Amenities Available Club House, Exercise/Facility Room
Garage Yes
Building
Story 2 Story
Foundation Basement
Water Private Well
Architectural Style Ranch
Structure Type Log
Schools
School District Boyne Falls Public School District
Others
HOA Fee Include Club House Included
Ownership Private
Energy Description Natural Gas
Acceptable Financing Cash
Listing Terms Cash
Financing Cash,Conventional
Read Less

Provided through IDX via MiRealSource. Courtesy of MiRealSource Shareholder. Copyright MiRealSource.
Bought with Unidentified Office


